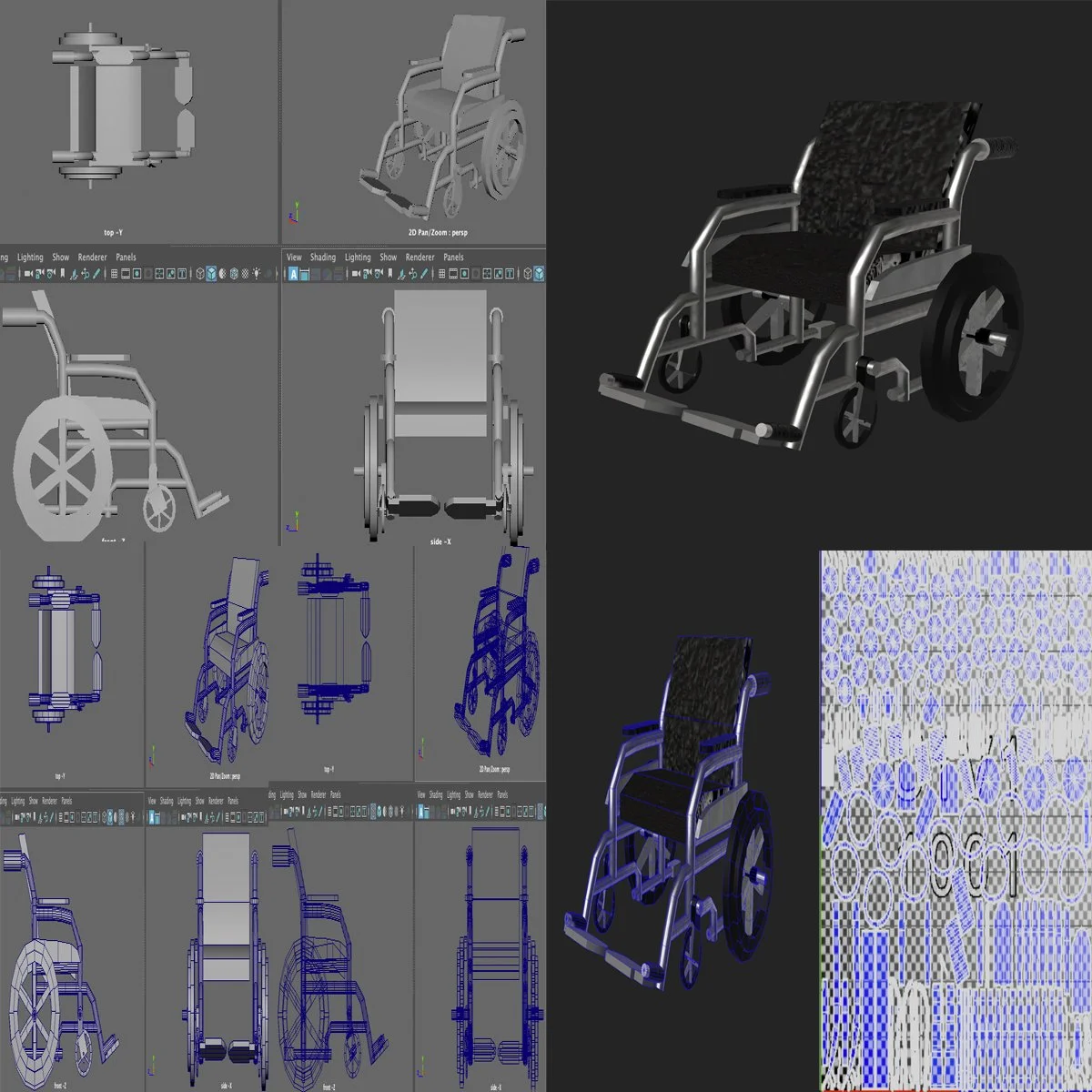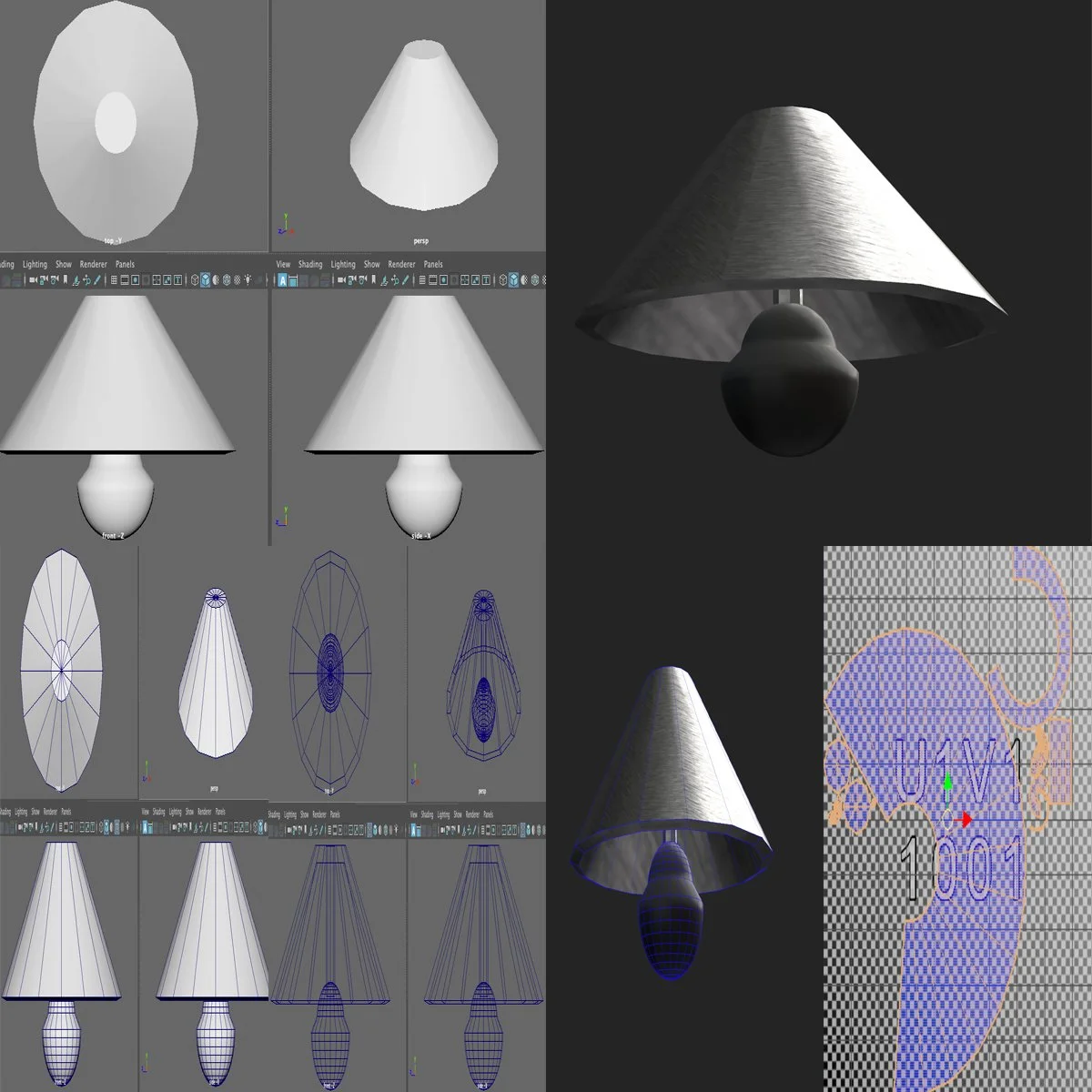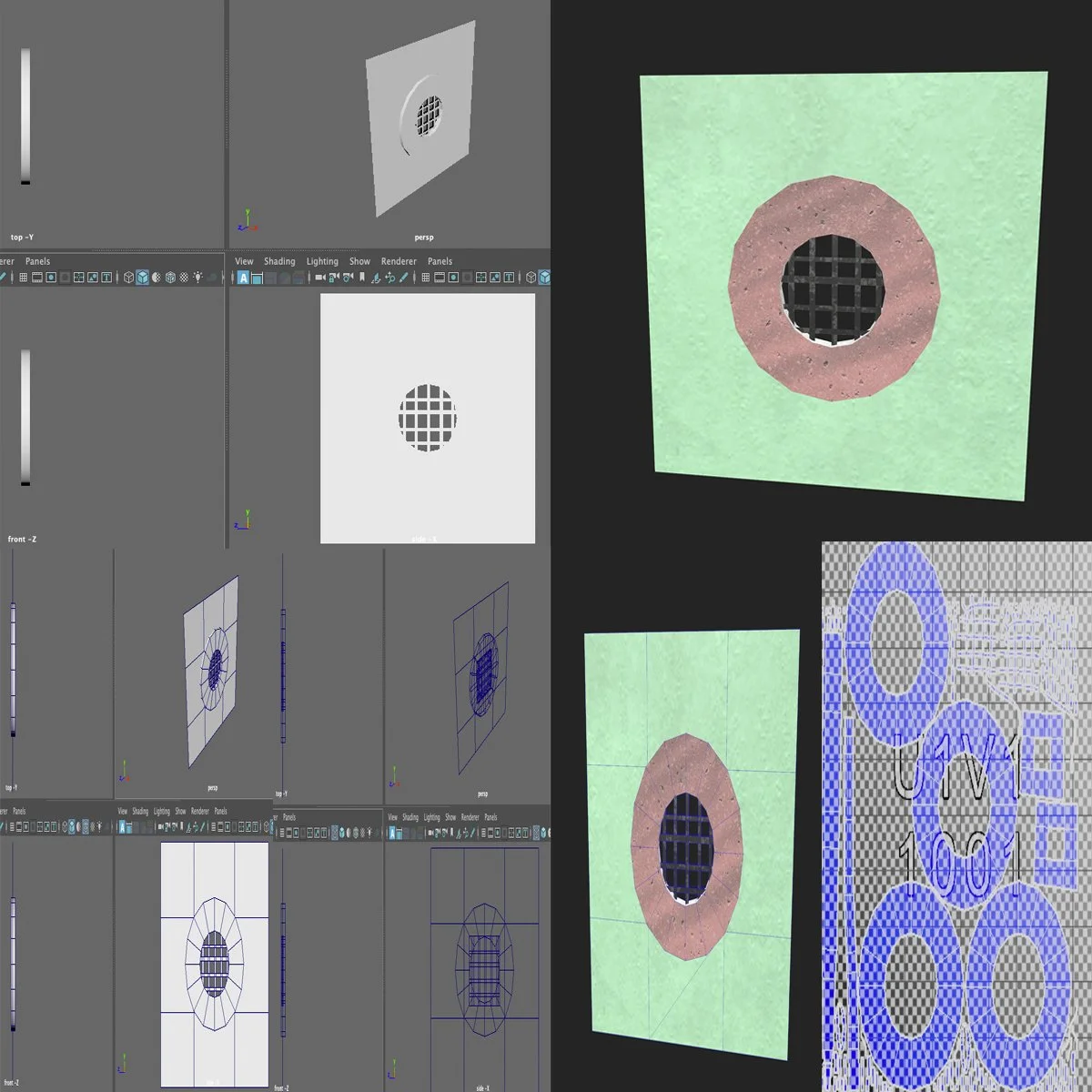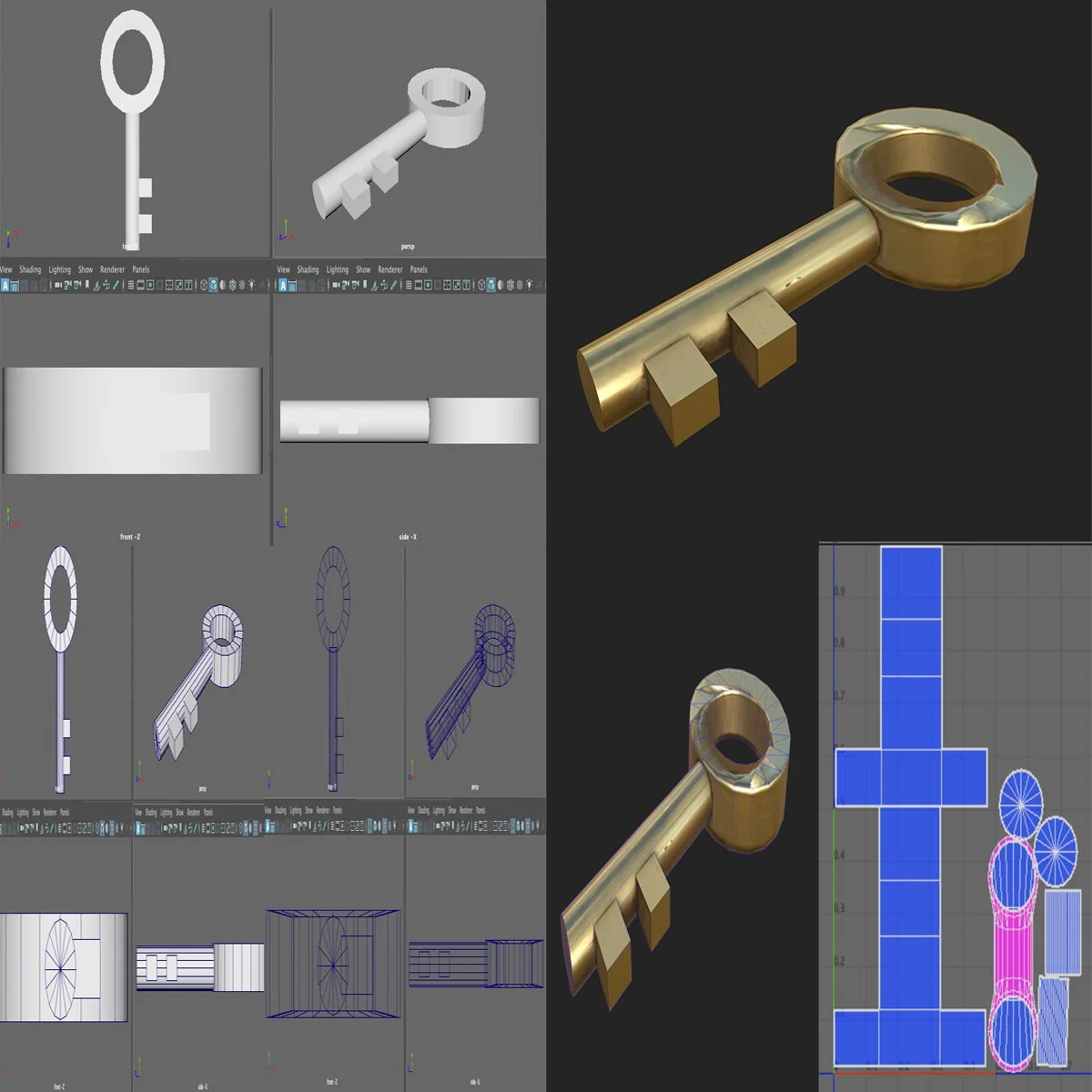Research
This semester-long assignment, divided into multiple phases, centered on developing an immersive game experience. I chose a psych ward setting to align with the game’s conflict and genre, while refining my technical skills through realism.
Pre Production
After establishing the setting, I focused on key architectural elements such as utilitarian cores, plugs & sockets, variances, and light sources. Architectural signifiers like restraint beds, patient chairs, and long hallways with ceiling lights were incorporated, reflecting common features in mental hospitals. Utilitarian cores involved window and floor patterns, as well as walls in calming colors. Plugs & sockets were represented by stairs, doors, and hallways, with color adjustments to avoid repetition. Variances included wheelchair-accessible areas, restraint chairs, and examining rooms to reinforce the game's narrative. Light sources, including wall lights and lamps, were strategically placed to guide navigation throughout the setting.
Modular Kit Drafts
Draft 1
Draft 2
Draft 3
After defining the setting, I focused on architectural signifiers such as restraint beds and long hallways, utilitarian cores with calming colors, and plugs & sockets represented by stairs and doors. Variances like wheelchairs and restraint chairs reinforced the narrative, while light sources, including wall lights and lamps, guided navigation. The order from oldest to newest; Draft 1, Draft 2, and Draft 3.
Development Gameplay Screenshots
Screenshot 1
Screenshot 2
Screenshot 3
Screenshot 4
Screenshot 5
Screenshot 6
These screenshots were captured during development to visualize the environment. The main issues were repetition and the lack of light emission from bulbs. They highlighted areas for improvement, which were addressed in the final modular kit for the game. The order from oldest to newest; Screenshot 1, Screenshot 2, Screenshot 3, Screenshot 4, Screenshot 5, and Screenshot 6.
Model & Texture Previews
Models Video Preview
Door
Stairs
Restraint Table
Restraint Chair
Examination Chair
Wheelchair
Ceiling Lamp
Linear Lights
Lamp
Gated Window Wall
Gated Circle Window Wall
Gated Square Window Wall
Purple Wall
Ceiling
Stairs Wall
2nd Level Wall
3rd Level Floor
Key
1st Level Wall
3rd Level Wall
1st Level Floor
My design philosophy for Psych Ward Escape focused on realism, evident in the model construction, texturing, and color schemes. I prioritized practical, realistic assets like the Wheelchair, Examination Chair, Restraint Chair, and Restraint Table to reinforce the setting. The color schemes were deliberately chosen for their relaxed, grounded tones, applied consistently to the walls and floors across all levels. The order from oldest to newest; Door, Stairs, Restraint Table, Restraint Chair, Examination Chair, Wheelchair, Ceiling Lamp, Linear Lights, Lamp, Gated Window Wall, Gated Circle Window Wall, Gated Square Window Wall, Purple Wall, Ceiling, Stairs Wall, 2nd Level Wall, 3rd Level Floor, Key, 1st Level Wall, 3rd Level Wall, 1st Level Floor, and 2nd Level Floor.
2nd Level Floor
Final Modular Kit
For the final render, I introduced color variations to the floors and walls to distinguish each level and added a key for better cohesion, replacing the notebook I had initially overlooked.
Final Build Game Screenshots
Screenshot 1
Screenshot 2
Screenshot 3
Screenshot 4
These development screenshots helped visualize the environment and identified issues with repetition and light emission. They informed improvements for the final modular kit. The order from oldest to newest; Screenshot 1, Screenshot 2, Screenshot 3, and Screenshot 4.



































